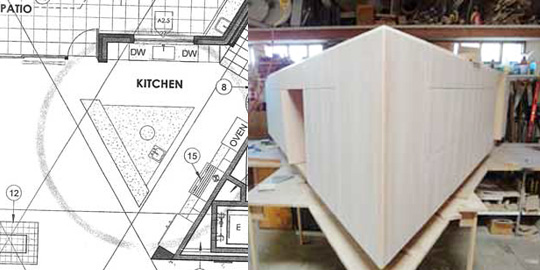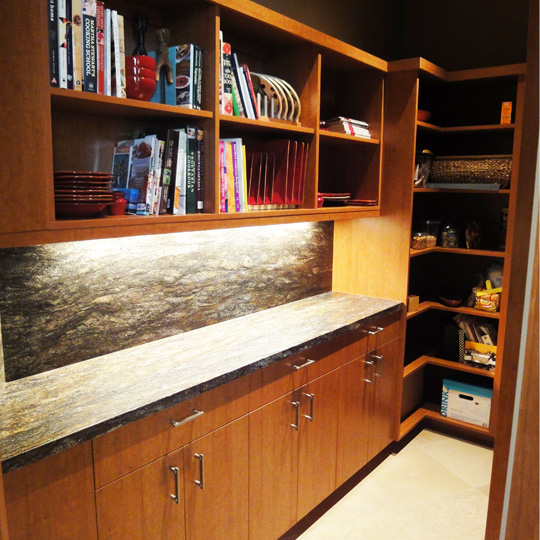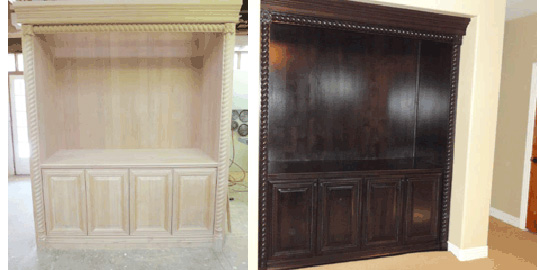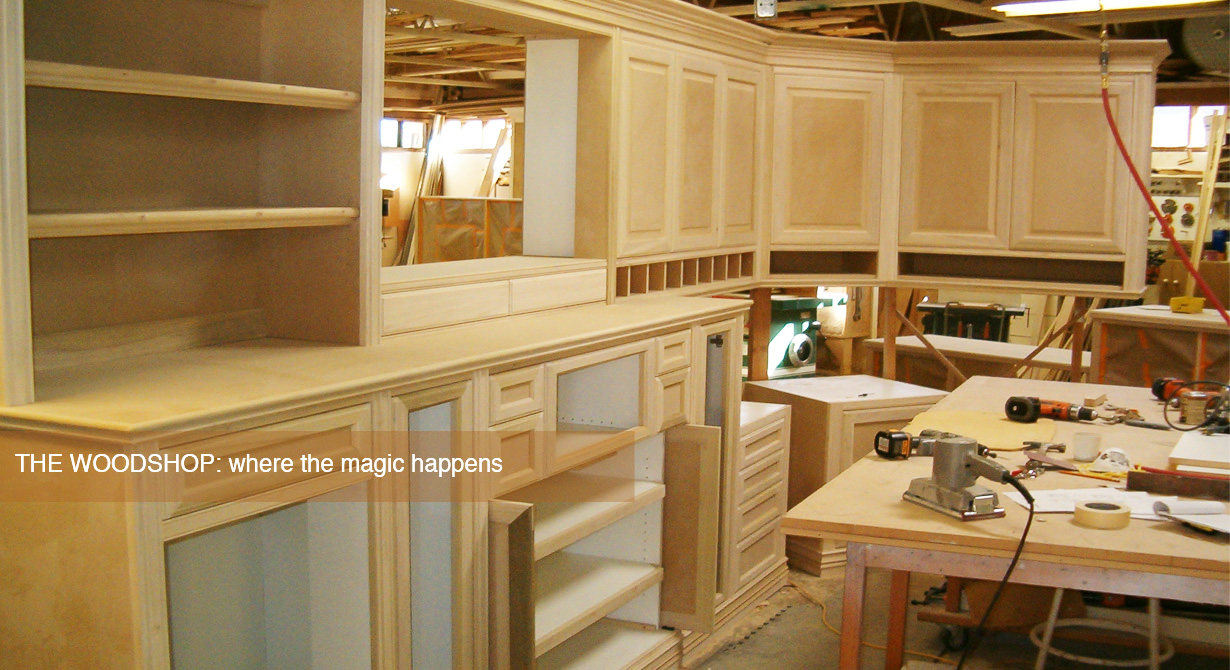-


If you had seen this project in our woodshop, you would have asked, "what is that, the prow of a ship? No, more like the prow of a kitchen! The challenge was to create a stunning kitchen using a triangular space with traffic flow from numerous areas of the home.
This kitchen layout takes a kitchen designer’s triangular workflow literally. The centerpiece is an island that makes the most out of the unusual angles. A departure from the traditional, square kitchen layout with base & overhead cabinets and countertops, this kitchen is truly a part of the flow from dining to great room. Form meets function as the island starts the conversation and provides plenty of storage for all of the latest gourmet gadgets.

Read about the nearby pantry below.
-

Dream Pantry & Master Closet
From a cookbook library to a counter to stage your party platters, this pantry has been thoughtfully crafted for every need.
The Master Closet is a room dedicated to organized storage with handy access to clothing and accessories for all seasons.

This 300 sq. ft. closet is a luxurious set-up that anyone would love. The plan calls for custom cabinetry lining all of the closet interior surrounding a immense island in the center. Here are some pictures of some of the cabinets, which we built in our woodshop. Choosing materials which meet green building requirements, we are used a cherry-finished melamine laminate. This product is specified for its very low emissions and approved by California Air Resources Board.
-

Stunning New Home for the Flat Screen TV
The homeowner requested a built-in cabinet for their new, huge flat screen. We designed a cabinet out of alder wood with a black lacquer finish. Like it? We’ll build one for you!
-
Has Your Entertainment Center Kept Up With Trends?
Flat screen TVs are cool-looking. However, it’s not so cool when they don’t fit into the built in entertainment center. Take a look at some of our custom built ins that not only solved the problem but added an entirely new look to the room.
more




 This 300 sq. ft. closet is a luxurious set-up that anyone would love. The plan calls for custom cabinetry lining all of the closet interior surrounding a immense island in the center. Here are some pictures of some of the cabinets, which we built in our woodshop. Choosing materials which meet green building requirements, we are used a cherry-finished melamine laminate. This product is specified for its very low emissions and approved by California Air Resources Board.
This 300 sq. ft. closet is a luxurious set-up that anyone would love. The plan calls for custom cabinetry lining all of the closet interior surrounding a immense island in the center. Here are some pictures of some of the cabinets, which we built in our woodshop. Choosing materials which meet green building requirements, we are used a cherry-finished melamine laminate. This product is specified for its very low emissions and approved by California Air Resources Board.


